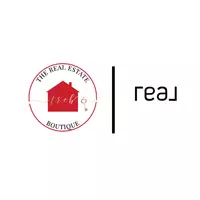$324,899
$324,899
For more information regarding the value of a property, please contact us for a free consultation.
4 Beds
3 Baths
2,069 SqFt
SOLD DATE : 07/10/2025
Key Details
Sold Price $324,899
Property Type Single Family Home
Sub Type Single Family Residence
Listing Status Sold
Purchase Type For Sale
Square Footage 2,069 sqft
Price per Sqft $157
Subdivision Runnymeade Ac
MLS Listing ID 743289
Sold Date 07/10/25
Style Two Story
Bedrooms 4
Full Baths 2
Half Baths 1
Construction Status Good Condition
HOA Y/N No
Year Built 2003
Property Sub-Type Single Family Residence
Property Description
BACK ON THE MARKET! 5K Flooring allowance, Home Inspection and Structural letter available AND HOME WARRANTY OFFERED .Stylish, Spacious & Simply Irresistible!Step into this beautifully maintained 4-bedroom, 2.5-bath gem and fall in love instantly!brand-new Hardie board siding a fresh coat of paint, this home has curb appeal that stops traffic.Enjoy mornings on the screened-in porch, or host BBQs in your nice sized manicured backyard.Inside, you'll find charm and function with a formal living room, formal dining room, and a cozy gas fireplace. The spacious kitchen is a chef's dream—loaded with counter space, stainless steel appliances, and a sunny eat-in nook perfect for casual meals. Upstairs Retreat to your NICE Size owner's suite with a spa-like bathroom featuring a jetted tub, dual vanities, separate shower, and a Large walk-in closet.There's also a bonus room for whatever your heart desires—home gym, office, or media room!Extras include a 2-car garage,main-floor laundry, tray ceilings, and more thoughtful upgrades throughout
Location
State NC
County Cumberland
Community Curbs, Gutter(S)
Rooms
Basement Crawl Space
Interior
Interior Features Double Vanity, Entrance Foyer, Eat-in Kitchen, Separate/Formal Living Room, Garden Tub/Roman Tub, Jetted Tub, Bath in Primary Bedroom, Separate Shower
Heating Heat Pump
Flooring Carpet, Luxury Vinyl Plank, Vinyl
Fireplaces Number 1
Fireplaces Type Living Room
Fireplace Yes
Exterior
Exterior Feature Deck, Fence, Fire Pit, Porch, Rain Gutters
Parking Features Attached, Garage
Garage Spaces 2.0
Garage Description 2.0
Community Features Curbs, Gutter(s)
Water Access Desc Public
Porch Rear Porch, Covered, Deck, Front Porch, Porch, Screened
Building
Lot Description 1/4 to 1/2 Acre Lot, Cleared
Entry Level Two
Sewer Public Sewer
Water Public
Architectural Style Two Story
Level or Stories Two
New Construction No
Construction Status Good Condition
Schools
Middle Schools New Century Middle
High Schools Jack Britt Senior High
Others
Tax ID 9495-23-5500.000
Ownership More than a year
Security Features Smoke Detector(s)
Acceptable Financing Cash, Conventional, FHA, New Loan, VA Loan
Listing Terms Cash, Conventional, FHA, New Loan, VA Loan
Financing VA
Special Listing Condition Standard
Read Less Info
Want to know what your home might be worth? Contact us for a FREE valuation!

Our team is ready to help you sell your home for the highest possible price ASAP
Bought with COZY PERCHES
"My job is to find and attract mastery-based agents to the office, protect the culture, and make sure everyone is happy! "






