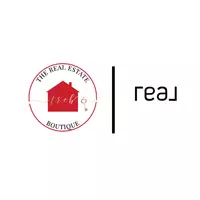$215,000
$233,000
7.7%For more information regarding the value of a property, please contact us for a free consultation.
3 Beds
2 Baths
1,565 SqFt
SOLD DATE : 07/01/2025
Key Details
Sold Price $215,000
Property Type Single Family Home
Sub Type Single Family Residence
Listing Status Sold
Purchase Type For Sale
Square Footage 1,565 sqft
Price per Sqft $137
Subdivision Haymount
MLS Listing ID 738438
Sold Date 07/01/25
Style Cottage
Bedrooms 3
Full Baths 2
Construction Status Good Condition
HOA Y/N No
Year Built 1941
Lot Size 7,405 Sqft
Acres 0.17
Property Sub-Type Single Family Residence
Property Description
Back on Market through no fault of the house. Charming Haymount cottage on a spacious corner lot. This home offers so much space for entertaining. Enjoy a cozy side patio, a rear deck, and a screened-in front/side porch. The interior boasts a formal living room, dining room, and a retro-style kitchen. The home includes beautiful dark floors throughout and tiled bathrooms. The third bedroom has been transformed into a large master suite with its own bathroom and washer/dryer hookup. Additional storage is available in the semi-basement with a dirt floor. Enjoy privacy in the fenced yard, perfect for outdoor living.
Location
State NC
County Cumberland
Community Gutter(S)
Rooms
Basement Partial
Interior
Interior Features Bookcases, Ceiling Fan(s), Crown Molding, Dining Area, Separate/Formal Dining Room, Primary Downstairs, Tub Shower
Heating Electric, Forced Air
Cooling Central Air
Flooring Ceramic Tile, Hardwood, Laminate
Fireplaces Number 1
Fireplaces Type Decorative
Fireplace No
Appliance Electric Range, Refrigerator
Laundry Washer Hookup, Dryer Hookup, Main Level, In Unit
Exterior
Exterior Feature Deck, Fence, Porch, Storage
Fence Back Yard
Community Features Gutter(s)
Water Access Desc Public
Porch Deck, Porch, Screened
Building
Lot Description < 1/4 Acre
Sewer Public Sewer
Water Public
Architectural Style Cottage
New Construction No
Construction Status Good Condition
Schools
Elementary Schools Vanstory Hills Elementary (3-5)
Middle Schools Max Abbott Middle School
High Schools Terry Sanford Senior High
Others
Tax ID 0427-69-7676.000
Ownership More than a year
Acceptable Financing ARM, Cash, Conventional, FHA, New Loan, VA Loan
Listing Terms ARM, Cash, Conventional, FHA, New Loan, VA Loan
Financing FHA
Special Listing Condition Standard
Read Less Info
Want to know what your home might be worth? Contact us for a FREE valuation!

Our team is ready to help you sell your home for the highest possible price ASAP
Bought with RE/MAX CHOICE
"My job is to find and attract mastery-based agents to the office, protect the culture, and make sure everyone is happy! "






