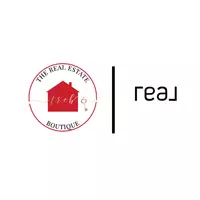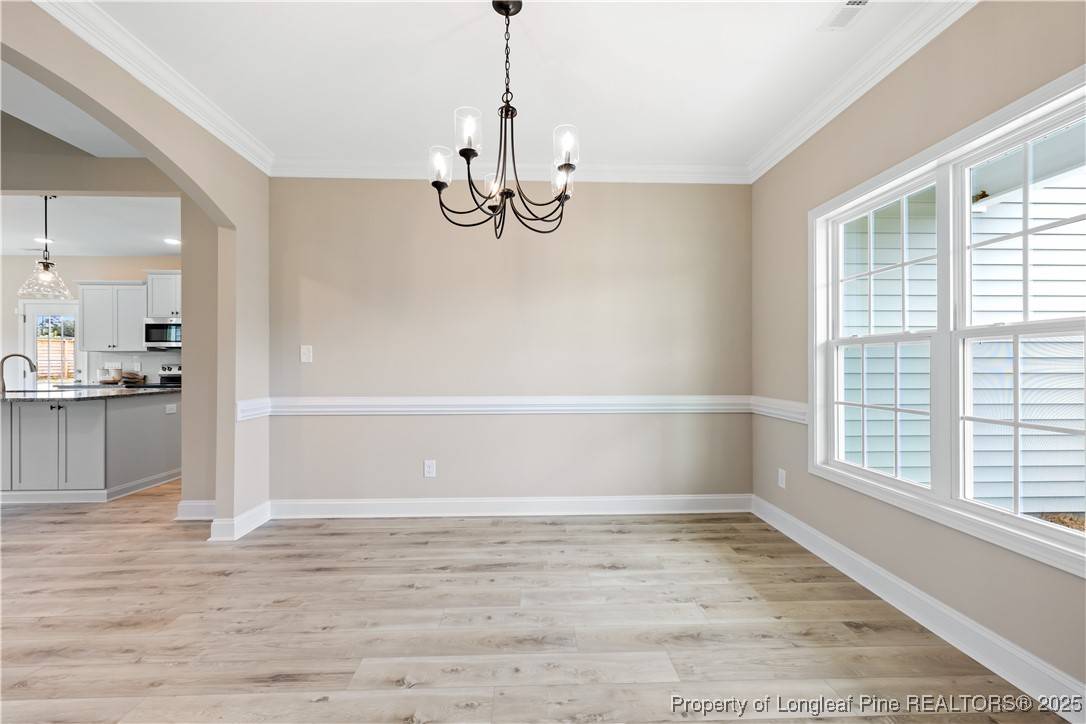$364,000
$364,000
For more information regarding the value of a property, please contact us for a free consultation.
3 Beds
3 Baths
2,092 SqFt
SOLD DATE : 06/30/2025
Key Details
Sold Price $364,000
Property Type Single Family Home
Sub Type Single Family Residence
Listing Status Sold
Purchase Type For Sale
Square Footage 2,092 sqft
Price per Sqft $173
Subdivision Brookstone Village
MLS Listing ID 741010
Sold Date 06/30/25
Style Two Story
Bedrooms 3
Full Baths 2
Half Baths 1
Construction Status New Construction
HOA Fees $25/ann
HOA Y/N Yes
Year Built 2024
Lot Size 9,147 Sqft
Acres 0.21
Property Sub-Type Single Family Residence
Property Description
The Webster plan is a Kidd Construction favorite! This beautiful home has a 2 story foyer and a formal dining room as you enter the home. The upstairs hallway over looks the foyer and great room. The kitchen is perfect for entertaining with a large island and breakfast area. This home features a primary bedroom and laundry on the main floor. Upstairs you will find 2 more bedrooms and a hall bath, plus a playroom with a closet that can be used as a 4th bedroom. Be sure to check out the upstairs storage area that has lots of space for hiding all your holiday decor! Experience the perfect blend of comfort and functionality in this dream home, equipped with a Total Connect Honeywell Security System from Holmes Electric plus many more standard features.
Location
State NC
County Hoke
Interior
Interior Features Breakfast Area, Ceiling Fan(s), Dining Area, Separate/Formal Dining Room, Granite Counters, Garden Tub/Roman Tub, Kitchen Island, Primary Downstairs, Separate Shower, Walk-In Closet(s)
Heating Heat Pump
Cooling Central Air
Flooring Carpet, Luxury Vinyl Plank, Tile
Fireplaces Number 1
Fireplaces Type Electric
Fireplace Yes
Appliance Dishwasher, Disposal, Microwave, Range
Laundry Washer Hookup, Dryer Hookup, Main Level
Exterior
Exterior Feature Rain Gutters
Parking Features Attached, Garage
Garage Spaces 2.0
Garage Description 2.0
Water Access Desc Public
Porch Covered, Patio, Porch
Building
Lot Description < 1/4 Acre, Cleared
Entry Level Two
Foundation Slab
Sewer County Sewer
Water Public
Architectural Style Two Story
Level or Stories Two
New Construction Yes
Construction Status New Construction
Schools
Elementary Schools Scurlock Elementary
Middle Schools West Hoke Middle School
High Schools Hoke County High School
Others
HOA Name Brookstone Village HOA
Tax ID 494560401349
Ownership Less than a year
Security Features Security System,Smoke Detector(s)
Acceptable Financing New Loan
Listing Terms New Loan
Financing VA
Special Listing Condition Standard
Read Less Info
Want to know what your home might be worth? Contact us for a FREE valuation!

Our team is ready to help you sell your home for the highest possible price ASAP
Bought with EXECUTIVE PREMIER PROPERTIES
"My job is to find and attract mastery-based agents to the office, protect the culture, and make sure everyone is happy! "






