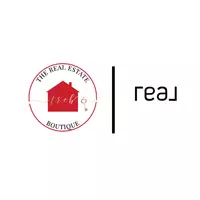$310,000
$315,000
1.6%For more information regarding the value of a property, please contact us for a free consultation.
3 Beds
3 Baths
2,164 SqFt
SOLD DATE : 06/27/2025
Key Details
Sold Price $310,000
Property Type Single Family Home
Sub Type Single Family Residence
Listing Status Sold
Purchase Type For Sale
Square Footage 2,164 sqft
Price per Sqft $143
Subdivision Hunters Cr East
MLS Listing ID 740669
Sold Date 06/27/25
Style Two Story
Bedrooms 3
Full Baths 2
Half Baths 1
Construction Status Good Condition
HOA Y/N No
Year Built 2004
Property Sub-Type Single Family Residence
Property Description
This stunning 2-story brick home offers a perfect blend of elegance and comfort, featuring a covered front porch, 2-car garage, a privacy-fenced backyard with a screened porch, firepit, and playground area. Inside, enjoy beautiful hardwood floors, a formal dining room with a trey ceiling, and a cozy living room with a gas fireplace, ceiling fan, and blinds. The kitchen boasts a tile backsplash, electric stove, built-in microwave, dishwasher, pantry, plus a bonus room with a mini-split for added flexibility. The primary suite is a true retreat with a trey ceiling, walk-in closet, and en-suite bath featuring dual sinks, a jetted tub, and a walk-in shower. Additional bedrooms offer ample space, along with a guest bath with a linen closet. Other highlights include LVP and carpet flooring, a half bath, smoke alarms, a moisture barrier. With this home being close to Fort Bragg and I-295, make this property dream a reality!
Location
State NC
County Cumberland
Rooms
Basement Crawl Space
Interior
Interior Features Tray Ceiling(s), Ceiling Fan(s), Dining Area, Coffered Ceiling(s), Separate/Formal Dining Room, Entrance Foyer, Eat-in Kitchen, Jetted Tub, Bath in Primary Bedroom, Pantry, Separate Shower, Walk-In Closet(s), Walk-In Shower, Window Treatments
Heating Heat Pump
Cooling Central Air, Electric
Flooring Hardwood, Luxury Vinyl Plank, Vinyl, Carpet
Fireplaces Number 1
Fireplaces Type Gas Log
Fireplace Yes
Window Features Blinds
Appliance Dishwasher, Microwave, Range
Laundry Washer Hookup, Dryer Hookup, Main Level, In Unit
Exterior
Exterior Feature Fence, Fire Pit, Porch
Parking Features Attached, Garage
Garage Spaces 2.0
Garage Description 2.0
Fence Back Yard, Privacy, Yard Fenced
Water Access Desc Public
Porch Covered, Front Porch, Porch, Screened
Building
Lot Description 1/4 to 1/2 Acre Lot
Entry Level Two
Sewer Public Sewer
Water Public
Architectural Style Two Story
Level or Stories Two
New Construction No
Construction Status Good Condition
Schools
Elementary Schools E.E. Miller
Middle Schools Anne Chestnut Middle School
High Schools Seventy-First Senior High
Others
Tax ID 9487-64-0170
Ownership More than a year
Security Features Smoke Detector(s)
Acceptable Financing ARM, Cash, Conventional, 1031 Exchange, FHA, New Loan, VA Loan
Listing Terms ARM, Cash, Conventional, 1031 Exchange, FHA, New Loan, VA Loan
Financing Conventional
Special Listing Condition None
Read Less Info
Want to know what your home might be worth? Contact us for a FREE valuation!

Our team is ready to help you sell your home for the highest possible price ASAP
Bought with EXP REALTY LLC
"My job is to find and attract mastery-based agents to the office, protect the culture, and make sure everyone is happy! "






