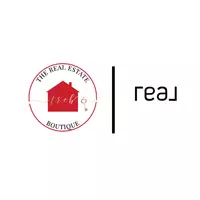$299,999
$299,999
For more information regarding the value of a property, please contact us for a free consultation.
3 Beds
3 Baths
1,888 SqFt
SOLD DATE : 06/26/2025
Key Details
Sold Price $299,999
Property Type Single Family Home
Sub Type Single Family Residence
Listing Status Sold
Purchase Type For Sale
Square Footage 1,888 sqft
Price per Sqft $158
Subdivision Freedom Place
MLS Listing ID 740386
Sold Date 06/26/25
Style Two Story
Bedrooms 3
Full Baths 2
Half Baths 1
Construction Status New Construction
HOA Fees $20/ann
HOA Y/N Yes
Year Built 2025
Lot Size 0.340 Acres
Acres 0.34
Property Sub-Type Single Family Residence
Property Description
Introducing the Cooper floor plan by Furr Construction. This charming home welcomes you with a beautiful two-story foyer that flows into a spacious great room, perfect for entertaining. The open-concept design seamlessly connects the great room to the kitchen, which boasts ample cabinet and counter space, a walk-in pantry, and easy access to the dining room. Granite countertops are featured throughout the home. The main level also includes a convenient half bath and mudroom. Upstairs, the primary suite offers a large walk-in closet, dual vanities, and a separate shower. Two additional bedrooms share a full bath, and the laundry room is conveniently located on the second floor. This home is currently under construction. Preferred lending by Alpha Mortgage.
Location
State NC
County Robeson
Interior
Interior Features Breakfast Area, Cathedral Ceiling(s), Double Vanity, Entrance Foyer, Granite Counters, Kitchen Island, Vaulted Ceiling(s), Walk-In Closet(s)
Heating Heat Pump
Cooling Central Air, Electric
Flooring Carpet, Laminate, Vinyl
Fireplaces Type None
Fireplace No
Appliance Dishwasher, Microwave, Range
Laundry Washer Hookup, Dryer Hookup, Upper Level
Exterior
Exterior Feature Porch
Parking Features Attached, Garage
Garage Spaces 2.0
Garage Description 2.0
Water Access Desc Public
Porch Front Porch, Porch
Building
Lot Description 1/4 to 1/2 Acre Lot, Cleared
Entry Level Two
Foundation Slab
Sewer Septic Tank
Water Public
Architectural Style Two Story
Level or Stories Two
New Construction Yes
Construction Status New Construction
Schools
Elementary Schools Parkton Elementary
Middle Schools Robeson County Schools
High Schools St. Pauls Senior High
Others
HOA Name Blackberry Management
Tax ID 13090200528
Ownership Less than a year
Acceptable Financing New Loan
Listing Terms New Loan
Financing VA
Special Listing Condition Standard
Read Less Info
Want to know what your home might be worth? Contact us for a FREE valuation!

Our team is ready to help you sell your home for the highest possible price ASAP
Bought with RE/MAX CHOICE
"My job is to find and attract mastery-based agents to the office, protect the culture, and make sure everyone is happy! "






