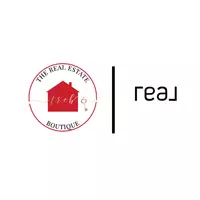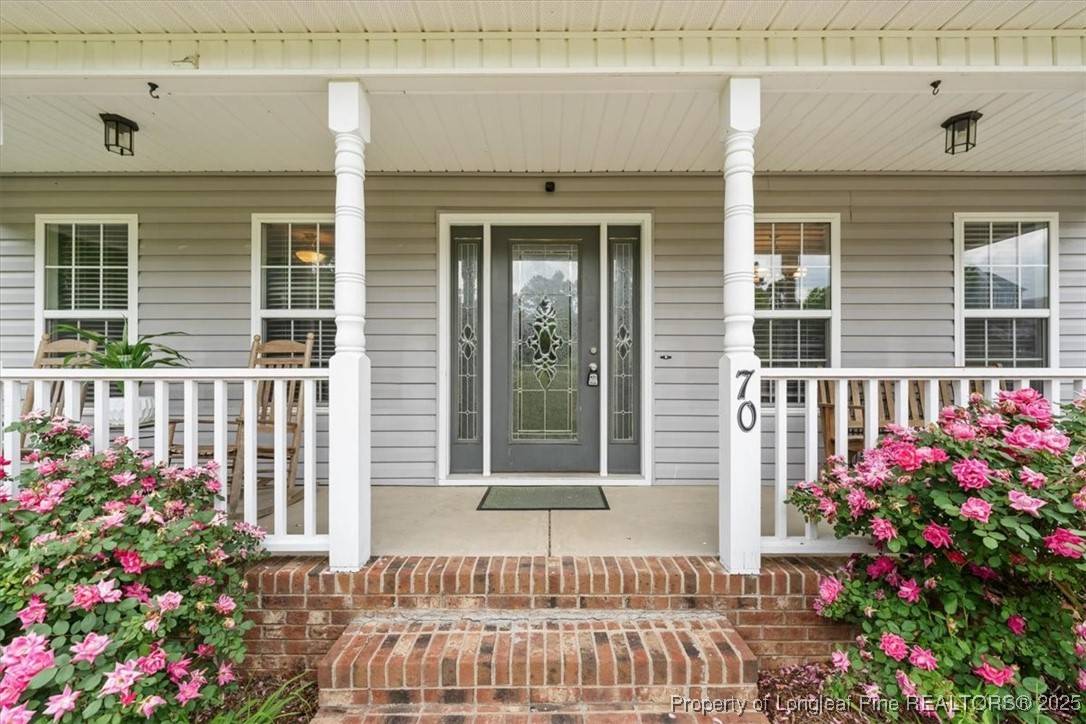$360,000
$355,000
1.4%For more information regarding the value of a property, please contact us for a free consultation.
3 Beds
3 Baths
2,504 SqFt
SOLD DATE : 06/09/2025
Key Details
Sold Price $360,000
Property Type Single Family Home
Sub Type Single Family Residence
Listing Status Sold
Purchase Type For Sale
Square Footage 2,504 sqft
Price per Sqft $143
Subdivision Crestview
MLS Listing ID 742790
Sold Date 06/09/25
Style Two Story
Bedrooms 3
Full Baths 2
Half Baths 1
Construction Status Good Condition
HOA Y/N No
Year Built 2005
Lot Size 0.870 Acres
Acres 0.87
Property Sub-Type Single Family Residence
Property Description
Located in a peaceful community just off Buffalo Lake Road, this upgraded home offers 3 spacious bedrooms, 2.5 bathrooms, and a flexible bonus room perfect for a home office, playroom, or guest space. The main living area leads to a cozy sunroom and a NEW screened-in porch. Love spending time outdoors? You'll appreciate the beautifully landscaped yard, complete with a custom firepit and fully fenced for privacy. Perfect for gatherings, pets, or gardening. Additional features include a dedicated dining room, an office/flex space, and a generous primary suite with dual vanities and a soaking tub. This home truly offers the best of indoor comfort and outdoor living. Metal Roof was installed in 2022, HVAC units and Handlers were replaced in 2021, Screened in porch was added in 2023, carpet and LVP flooring installed in 2023. This home will be sold as is but includes pool table, refrigerator, washer, dryer, work benches in the garage, and the shed. OFFER DEADLINE 5/5/25 4:00PM
Location
State NC
County Harnett
Rooms
Basement Crawl Space
Interior
Interior Features Breakfast Area, Ceiling Fan(s), Separate/Formal Dining Room, Separate/Formal Living Room, Granite Counters, Garden Tub/Roman Tub, Separate Shower, Sun Room, Walk-In Closet(s)
Heating Heat Pump
Cooling Central Air
Flooring Hardwood, Tile, Carpet
Fireplaces Number 1
Fireplaces Type Factory Built, Gas Log
Fireplace Yes
Appliance Microwave, Range, Refrigerator
Laundry Washer Hookup, Dryer Hookup, Main Level, In Unit
Exterior
Exterior Feature Fence, Fire Pit, Garden, Porch
Parking Features Attached, Garage
Garage Spaces 2.0
Garage Description 2.0
Fence Privacy
Water Access Desc Public
Porch Porch, Screened
Building
Lot Description Cul-De-Sac, Dead End, Partially Cleared
Entry Level Two
Sewer Septic Tank
Water Public
Architectural Style Two Story
Level or Stories Two
New Construction No
Construction Status Good Condition
Schools
Elementary Schools Highland Elementary
Middle Schools Highland Middle School
High Schools Western Harnett High School
Others
Tax ID 03958712 0020 36
Ownership More than a year
Security Features Smoke Detector(s)
Acceptable Financing Cash, Conventional, FHA, USDA Loan, VA Loan
Listing Terms Cash, Conventional, FHA, USDA Loan, VA Loan
Financing VA
Special Listing Condition Standard
Read Less Info
Want to know what your home might be worth? Contact us for a FREE valuation!

Our team is ready to help you sell your home for the highest possible price ASAP
Bought with SANFORD REAL ESTATE
"My job is to find and attract mastery-based agents to the office, protect the culture, and make sure everyone is happy! "






