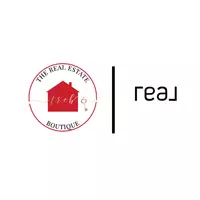$371,000
$379,000
2.1%For more information regarding the value of a property, please contact us for a free consultation.
4 Beds
4 Baths
2,528 SqFt
SOLD DATE : 05/15/2025
Key Details
Sold Price $371,000
Property Type Single Family Home
Sub Type Single Family Residence
Listing Status Sold
Purchase Type For Sale
Square Footage 2,528 sqft
Price per Sqft $146
Subdivision Magnolia Greens
MLS Listing ID 739169
Sold Date 05/15/25
Style One and One Half Story
Bedrooms 4
Full Baths 3
Half Baths 1
HOA Y/N No
Year Built 2005
Property Sub-Type Single Family Residence
Property Description
4 bedrooms + bonus room, boasting a versatile split floorplan. The owner's suite, conveniently located on the ground floor, offers a serene retreat with easy access to the main living areas. The kitchen features granite countertops and stylish fixtures, enhancing the kitchen and bathrooms alike.
Venture upstairs to discover a generously sized bedroom paired with a full bathroom. Adjacent to this is a spacious bonus room.
Great outdoor living space with a large screened in porch and an expansive deck that offers a view of the large fenced backyard, ideal for relaxation or entertaining. Play structure stays.
The home has been impeccably maintained, entire residence has been professionally cleaned, carpets shampooed, fresh interior paint and deck has been painted also - this home is move-in ready!
Located close to I-295, 20 minutes to Fort Bragg and all amenities are conveniently located. USDA eligible.
Location
State NC
County Hoke
Rooms
Basement Crawl Space
Interior
Interior Features Tray Ceiling(s), Ceiling Fan(s), Dining Area, Coffered Ceiling(s), Separate/Formal Dining Room, Double Vanity, Entrance Foyer, Eat-in Kitchen, Granite Counters, Primary Downstairs, Walk-In Closet(s), Window Treatments
Heating Heat Pump
Cooling Central Air, Electric
Flooring Carpet, Hardwood, Tile
Fireplaces Number 1
Fireplaces Type Gas Log
Fireplace Yes
Window Features Blinds
Appliance Dishwasher, Microwave, Range
Laundry Washer Hookup, Dryer Hookup, Main Level
Exterior
Exterior Feature Deck, Fully Fenced, Fence, Porch
Parking Features Attached, Garage
Garage Spaces 2.0
Garage Description 2.0
Fence Back Yard, Full, Privacy
Water Access Desc Public
Porch Covered, Deck, Front Porch, Porch
Building
Lot Description 1/4 to 1/2 Acre Lot, Level
Entry Level One and One Half
Sewer Septic Tank
Water Public
Architectural Style One and One Half Story
Level or Stories One and One Half
New Construction No
Schools
Middle Schools Sandy Grove Middle
High Schools Hoke County High School
Others
Tax ID 494650401252
Ownership More than a year
Acceptable Financing Cash, New Loan, USDA Loan
Listing Terms Cash, New Loan, USDA Loan
Financing VA
Special Listing Condition Standard
Read Less Info
Want to know what your home might be worth? Contact us for a FREE valuation!

Our team is ready to help you sell your home for the highest possible price ASAP
Bought with EXP REALTY LLC
"My job is to find and attract mastery-based agents to the office, protect the culture, and make sure everyone is happy! "






