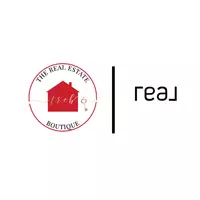$217,000
$219,900
1.3%For more information regarding the value of a property, please contact us for a free consultation.
3 Beds
2 Baths
1,270 SqFt
SOLD DATE : 05/09/2025
Key Details
Sold Price $217,000
Property Type Single Family Home
Sub Type Single Family Residence
Listing Status Sold
Purchase Type For Sale
Square Footage 1,270 sqft
Price per Sqft $170
Subdivision Stoney Pt
MLS Listing ID 739137
Sold Date 05/09/25
Style One Story
Bedrooms 3
Full Baths 2
Construction Status Good Condition
HOA Y/N No
Year Built 1980
Lot Size 0.460 Acres
Acres 0.46
Property Sub-Type Single Family Residence
Property Description
Welcome to 6406 Wendy Terrace—a beautifully remodeled home sitting at the end of a quiet cul-de-sac, offering plenty of privacy and charm! Inside, you'll find LVP flooring throughout, giving the home a fresh, modern feel while being easy to maintain. The natural light pours in, making the space feel warm and inviting. The layout is cozy yet functional, perfect for everyday living. One of the best features of this home is the large backyard—it's private, peaceful, and perfect for relaxing or entertaining. Plus, there's extra storage right off the carport for added convenience. Located in a highly sought-after school district, this home is affordable, move-in ready, and waiting for its next owner. Come see it for yourself!
Location
State NC
County Cumberland
Rooms
Other Rooms Shed(s)
Basement None
Interior
Interior Features Ceiling Fan(s), Crown Molding, Eat-in Kitchen, Granite Counters, Living/Dining Room, Storage
Heating Heat Pump
Cooling Central Air
Flooring Luxury Vinyl Plank
Fireplaces Type None
Fireplace No
Appliance Dishwasher, Range, Refrigerator
Laundry Washer Hookup, Dryer Hookup
Exterior
Exterior Feature Fence, Storage, Shed
Parking Features Attached Carport
Carport Spaces 1
Fence Partial
Water Access Desc Public
Building
Lot Description 1/4 to 1/2 Acre Lot, Backs To Trees, Cleared, Cul-De-Sac
Entry Level One
Sewer Septic Tank
Water Public
Architectural Style One Story
Level or Stories One
Additional Building Shed(s)
New Construction No
Construction Status Good Condition
Schools
Middle Schools John Griffin Middle School
High Schools Jack Britt Senior High
Others
Tax ID 0404-18-7920.000
Ownership Less than a year
Acceptable Financing Cash, Conventional, FHA, New Loan, VA Loan
Listing Terms Cash, Conventional, FHA, New Loan, VA Loan
Financing FHA
Special Listing Condition None
Read Less Info
Want to know what your home might be worth? Contact us for a FREE valuation!

Our team is ready to help you sell your home for the highest possible price ASAP
Bought with DESTINY REAL ESTATE
"My job is to find and attract mastery-based agents to the office, protect the culture, and make sure everyone is happy! "






