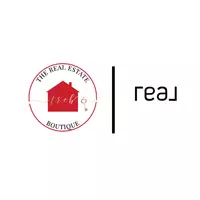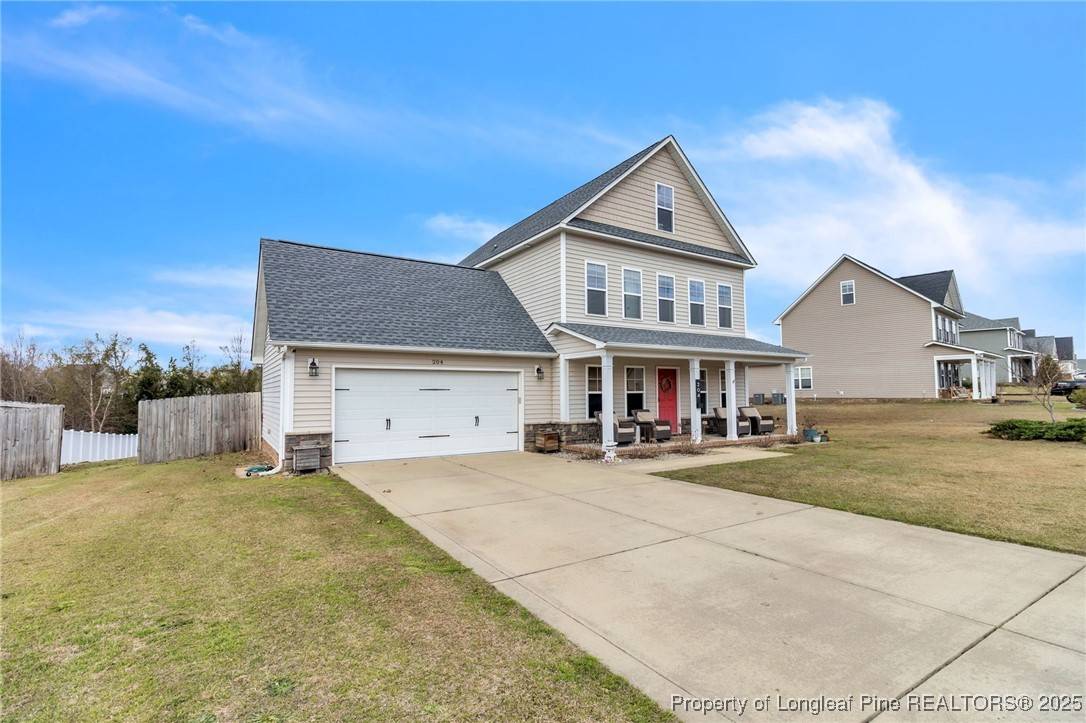$339,500
$339,500
For more information regarding the value of a property, please contact us for a free consultation.
4 Beds
4 Baths
2,517 SqFt
SOLD DATE : 04/17/2025
Key Details
Sold Price $339,500
Property Type Single Family Home
Sub Type Single Family Residence
Listing Status Sold
Purchase Type For Sale
Square Footage 2,517 sqft
Price per Sqft $134
Subdivision Brownstone Farms
MLS Listing ID 740388
Sold Date 04/17/25
Style Three Story
Bedrooms 4
Full Baths 3
Half Baths 1
HOA Fees $21/ann
HOA Y/N Yes
Year Built 2010
Lot Size 0.550 Acres
Acres 0.55
Property Sub-Type Single Family Residence
Property Description
$5K Seller Concessions to be used at the buyers discretion. Discover your dream home in this stunning three-story beauty! Boasting gorgeous wood floors, an open floor plan, and versatile spaces including a formal dining room, office/flex area, and spacious bedrooms, this home offers it all. The third floor features a bonus room perfect for extra living space. Enjoy privacy with a fully fenced backyard, all nestled in a peaceful cul-de-sac. Plus, it's conveniently located across the street from the Bayonet Public Golf Course and just minutes from the James A. Leach Aquatic & Recreation Center and Fort Bragg. This is the home you've been waiting for!
Location
State NC
County Hoke
Interior
Interior Features Ceiling Fan(s), Separate/Formal Dining Room, Entrance Foyer, Granite Counters, Separate Shower, Walk-In Closet(s), Window Treatments
Heating Heat Pump
Cooling Central Air, Electric
Flooring Carpet, Laminate, Luxury Vinyl Plank, Tile
Fireplaces Number 1
Fireplaces Type Factory Built, Gas Log
Fireplace Yes
Window Features Blinds
Appliance Dishwasher, Microwave, Range, Refrigerator
Laundry Washer Hookup, Dryer Hookup
Exterior
Exterior Feature Fully Fenced, Fence, Porch
Parking Features Attached, Garage
Garage Spaces 2.0
Garage Description 2.0
Fence Full, Privacy
Water Access Desc Public
Porch Covered, Front Porch, Porch
Building
Lot Description Cul-De-Sac
Entry Level Three Or More
Foundation Slab
Sewer Septic Tank
Water Public
Architectural Style Three Story
Level or Stories Three Or More
New Construction No
Schools
Elementary Schools Scurlock Elementary
Middle Schools East Hoke Middle School
High Schools Hoke County High School
Others
HOA Name Little & Young
Tax ID 494550001448
Ownership More than a year
Security Features Security System,Smoke Detector(s)
Acceptable Financing New Loan
Listing Terms New Loan
Financing VA
Special Listing Condition None, Standard
Read Less Info
Want to know what your home might be worth? Contact us for a FREE valuation!

Our team is ready to help you sell your home for the highest possible price ASAP
Bought with EXIT REALTY PREFERRED
"My job is to find and attract mastery-based agents to the office, protect the culture, and make sure everyone is happy! "






