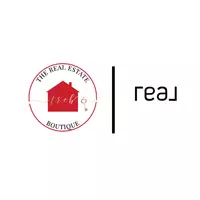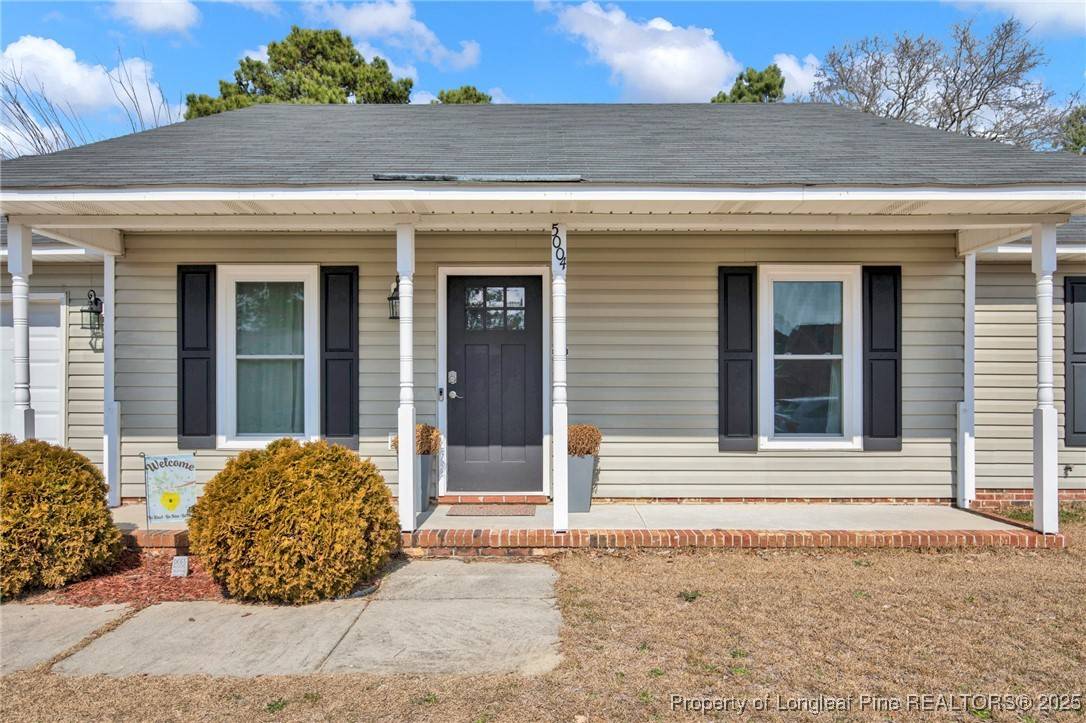$189,000
$189,000
For more information regarding the value of a property, please contact us for a free consultation.
3 Beds
2 Baths
1,338 SqFt
SOLD DATE : 04/16/2025
Key Details
Sold Price $189,000
Property Type Single Family Home
Sub Type Single Family Residence
Listing Status Sold
Purchase Type For Sale
Square Footage 1,338 sqft
Price per Sqft $141
Subdivision Ashton For So
MLS Listing ID 739637
Sold Date 04/16/25
Style One Story
Bedrooms 3
Full Baths 2
Construction Status Good Condition
HOA Y/N No
Year Built 1995
Lot Size 9,583 Sqft
Acres 0.22
Property Sub-Type Single Family Residence
Property Description
This delightful 3-bedroom, 2-bathroom ranch-style home is a perfect blend of comfort and convenience. The spacious master suite offers a private retreat with an ensuite bathroom for added privacy. The two additional bedrooms are generously sized, providing plenty of space for family members, guests, or a home office.The cute kitchen is complete with ample cabinet space and a cozy eating area, perfect for casual meals. Additionally, there's a separate dining room, ideal for family dinners or hosting guests.The property boasts a nice-sized fenced yard, providing a private and secure space for outdoor activities, gardening, or simply enjoying a peaceful evening. Whether you're looking to relax inside or spend time outdoors, this home offers the best of both worlds.Don't miss the opportunity to make this charming house your new home!
Location
State NC
County Cumberland
Rooms
Basement None
Interior
Interior Features Wet Bar, Breakfast Area, Ceiling Fan(s), Separate/Formal Dining Room, Eat-in Kitchen, Separate/Formal Living Room
Cooling Central Air, Electric
Flooring Vinyl, Carpet
Fireplaces Number 1
Fireplaces Type Factory Built, Dining Room
Fireplace Yes
Appliance Dishwasher, Gas Cooktop, Microwave, Refrigerator
Exterior
Exterior Feature Fence, Porch
Parking Features Attached, Garage
Garage Spaces 1.0
Garage Description 1.0
Fence Privacy
Water Access Desc Public
Porch Rear Porch, Covered, Patio
Building
Lot Description < 1/4 Acre, Cleared
Entry Level One
Sewer Public Sewer
Water Public
Architectural Style One Story
Level or Stories One
New Construction No
Construction Status Good Condition
Schools
Elementary Schools Cumberland Mills Elementary
Middle Schools Ireland Drive Middle
High Schools Douglas Byrd Senior High
Others
Tax ID 04150394717
Ownership More than a year
Acceptable Financing Cash, Conventional, FHA, New Loan, VA Loan
Listing Terms Cash, Conventional, FHA, New Loan, VA Loan
Financing Conventional
Special Listing Condition Standard
Read Less Info
Want to know what your home might be worth? Contact us for a FREE valuation!

Our team is ready to help you sell your home for the highest possible price ASAP
Bought with COLDWELL BANKER ADVANTAGE - FAYETTEVILLE
"My job is to find and attract mastery-based agents to the office, protect the culture, and make sure everyone is happy! "






