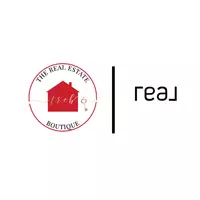$390,000
$389,990
For more information regarding the value of a property, please contact us for a free consultation.
4 Beds
2 Baths
2,397 SqFt
SOLD DATE : 03/24/2025
Key Details
Sold Price $390,000
Property Type Single Family Home
Sub Type Single Family Residence
Listing Status Sold
Purchase Type For Sale
Square Footage 2,397 sqft
Price per Sqft $162
Subdivision Bedford
MLS Listing ID 724670
Sold Date 03/24/25
Style Two Story
Bedrooms 4
Full Baths 2
HOA Fees $36/ann
HOA Y/N Yes
Year Built 2024
Lot Size 0.410 Acres
Acres 0.41
Property Sub-Type Single Family Residence
Property Description
Call Sales Agent for Community Incentives!
McKee Homes presents the Finley floorplan featuring an open living layout with a spacious livingroom, breakfast area, and large gourmet kitchen with island. The Finley has true flex-space on the first level with a formal dining room as well as an office, study, or whatever-you-want-it-to be room. There is also a mudroom as you walk in from the garage and a rear patio off the family room and breakfast area.
The second floor fleatures a private owner's suite with immense walk-in closet, shower with seat, an ample linen closet, as well as a dual-sink vanity. Two additional bedrooms, a laundry room, and large media room finish out the second floor. See our Heritage product line in one of the best communities in Raeford with a Gated Entrance, Pool, Community Clubhouse, and Fitness Center!
[Finley]
Location
State NC
County Hoke
Community Community Pool, Fitness Center, Gated, Street Lights, Sidewalks
Rooms
Basement None
Interior
Interior Features Ceiling Fan(s), Eat-in Kitchen, Kitchen/Dining Combo, Primary Downstairs, Walk-In Closet(s), Walk-In Shower
Heating Central, Heat Pump
Flooring Tile, Vinyl, Wood, Carpet
Fireplaces Number 1
Fireplaces Type Electric, Living Room
Fireplace Yes
Appliance Cooktop, Dishwasher, Microwave
Exterior
Exterior Feature Corner Lot, Playground
Parking Features Attached, Garage
Garage Spaces 2.0
Garage Description 2.0
Community Features Community Pool, Fitness Center, Gated, Street Lights, Sidewalks
Water Access Desc Public
Building
Lot Description 1/4 to 1/2 Acre Lot
Entry Level Two
Sewer County Sewer
Water Public
Architectural Style Two Story
Level or Stories Two
New Construction Yes
Schools
Middle Schools East Hoke Middle School
High Schools Hoke County High School
Others
HOA Name Little and Young
HOA Fee Include Maintenance Grounds
Ownership More than a year
Security Features Gated Community,Smoke Detector(s)
Acceptable Financing Cash, Conventional, 1031 Exchange, FHA, USDA Loan, VA Loan
Listing Terms Cash, Conventional, 1031 Exchange, FHA, USDA Loan, VA Loan
Financing VA
Special Listing Condition None
Read Less Info
Want to know what your home might be worth? Contact us for a FREE valuation!

Our team is ready to help you sell your home for the highest possible price ASAP
Bought with MCKEE REALTY
"My job is to find and attract mastery-based agents to the office, protect the culture, and make sure everyone is happy! "






