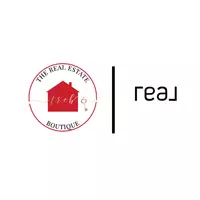$339,000
$339,000
For more information regarding the value of a property, please contact us for a free consultation.
4 Beds
4 Baths
2,558 SqFt
SOLD DATE : 01/01/2025
Key Details
Sold Price $339,000
Property Type Single Family Home
Sub Type Single Family Residence
Listing Status Sold
Purchase Type For Sale
Square Footage 2,558 sqft
Price per Sqft $132
Subdivision Brownstone Farms
MLS Listing ID 730306
Sold Date 01/01/25
Style Three Story
Bedrooms 4
Full Baths 3
Half Baths 1
Construction Status Good Condition
HOA Fees $23/mo
HOA Y/N Yes
Year Built 2010
Property Sub-Type Single Family Residence
Property Description
$8000 in closing costs for the buyer paid by seller! New Roof Sept 2022 and one of the HVAC units was replaced Dec 2021. This immaculate 4-bedroom, 3.5-bath home in Brownstone Farms blends elegance with modern comfort. As you enter, an office welcomes you to the right, and a formal dining room sits to the left. The main level showcases beautiful hardwood floors leading into an open-concept living area and a gourmet kitchen with stainless steel appliances—perfect for entertaining. A convenient half bath is also located on this level. Upstairs, the luxurious primary suite is accompanied by two additional bedrooms, full bath, and a laundry room. The third floor features a private fourth bedroom, a full bath, and a versatile bonus room. Step outside to enjoy a screened-in porch and a deck, overlooking a fully fenced yard. This home is truly exceptional!
Location
State NC
County Hoke
Community Gutter(S)
Rooms
Basement Crawl Space
Interior
Interior Features Tray Ceiling(s), Ceiling Fan(s), Separate/Formal Dining Room, Entrance Foyer, Granite Counters, Garden Tub/Roman Tub, Home Office, In-Law Floorplan, Kitchen Island, Open Concept, Open Floorplan, Separate Shower, Walk-In Closet(s), Window Treatments
Heating Electric, Forced Air
Cooling Central Air, Electric
Flooring Carpet, Hardwood, Tile
Fireplaces Number 1
Fireplaces Type Electric
Fireplace Yes
Window Features Blinds
Appliance Dishwasher, Electric Range, Microwave, Range, Refrigerator
Laundry Washer Hookup, Dryer Hookup, Upper Level
Exterior
Exterior Feature Deck, Fence, Porch, Rain Gutters
Parking Features Attached, Garage
Garage Spaces 2.0
Garage Description 2.0
Fence Back Yard, Yard Fenced
Community Features Gutter(s)
Water Access Desc Public
Porch Rear Porch, Deck, Front Porch, Porch, Screened
Building
Lot Description 1/4 to 1/2 Acre Lot, Cleared
Entry Level Three Or More
Sewer Septic Tank
Water Public
Architectural Style Three Story
Level or Stories Three Or More
New Construction No
Construction Status Good Condition
Schools
Elementary Schools Scurlock Elementary
Middle Schools Sandy Grove Middle
High Schools Hoke County High School
Others
HOA Name Little and Young
Tax ID 494550001436
Ownership More than a year
Security Features Smoke Detector(s)
Acceptable Financing New Loan
Listing Terms New Loan
Financing VA
Special Listing Condition None
Read Less Info
Want to know what your home might be worth? Contact us for a FREE valuation!

Our team is ready to help you sell your home for the highest possible price ASAP
Bought with THOMAS REAL ESTATE SERVICES
"My job is to find and attract mastery-based agents to the office, protect the culture, and make sure everyone is happy! "






