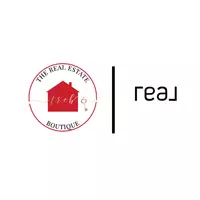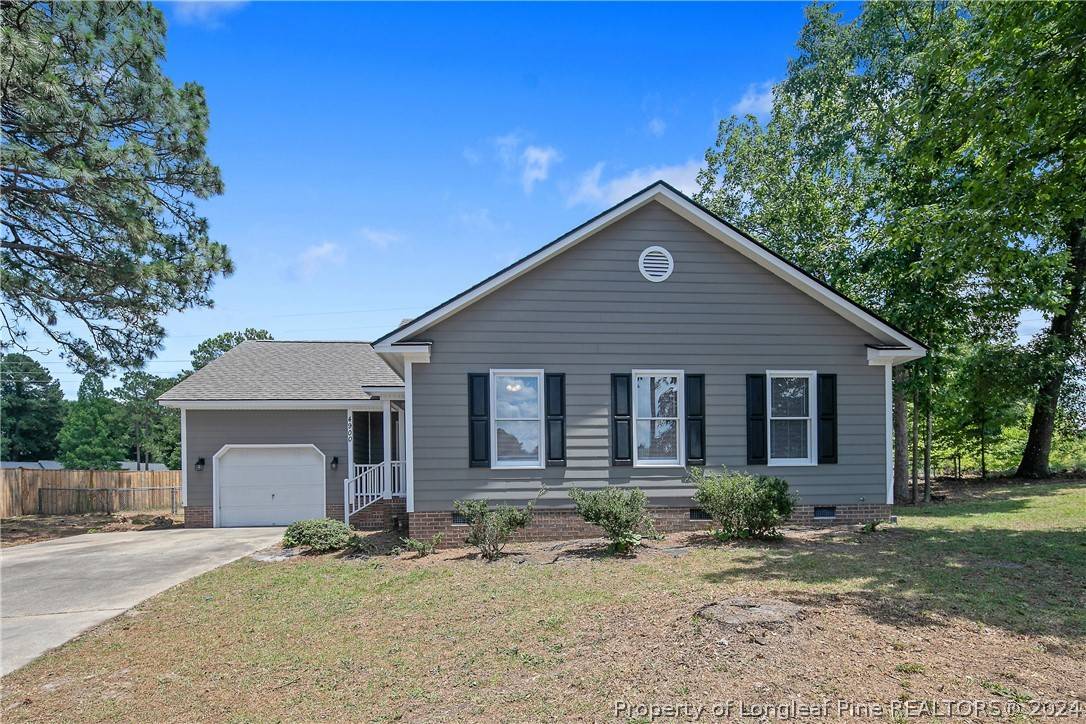$235,000
$249,900
6.0%For more information regarding the value of a property, please contact us for a free consultation.
3 Beds
2 Baths
1,707 SqFt
SOLD DATE : 09/27/2024
Key Details
Sold Price $235,000
Property Type Single Family Home
Sub Type Single Family Residence
Listing Status Sold
Purchase Type For Sale
Square Footage 1,707 sqft
Price per Sqft $137
Subdivision Pinewood Lk
MLS Listing ID 727167
Sold Date 09/27/24
Style Ranch
Bedrooms 3
Full Baths 2
HOA Y/N No
Year Built 1993
Property Sub-Type Single Family Residence
Property Description
New roof, new paint inside and out and new flooring makes this home move in ready for you to enjoy. 3 bedroom, 2 full bath home in Hope Mills with attached garage and finished bonus room. Great size covered front porch leading to entry of foyer. Foyer has 2 coat closets for extra storage. Living space with fireplace and exit to outdoor deck. Living and kitchen are open concept for easy entertaining. Great size mud room with storage and cabinets. Upstairs to bonus room with new heat and air system. Master bedroom with walk in closet and private full bath. Other two bedrooms with great size closets. Hall full guest bath with tub/shower combo. Fenced backyard.
Location
State NC
County Cumberland
Rooms
Basement Crawl Space
Interior
Interior Features Ceiling Fan(s), Entrance Foyer, BathInPrimaryBedroom, Walk-In Closet(s), Window Treatments
Heating Heat Pump, Window Unit
Cooling Window Unit(s)
Flooring Laminate, Vinyl, Carpet
Fireplaces Number 1
Fireplaces Type Factory Built
Fireplace Yes
Window Features Blinds,Storm Window(s)
Appliance Free-Standing Range, Range, Water Heater
Laundry In Unit
Exterior
Exterior Feature Deck, Fence, Porch
Parking Features Attached, Garage
Garage Spaces 1.0
Garage Description 1.0
Fence Back Yard
Water Access Desc Public
Porch Covered, Deck, Front Porch, Porch
Building
Lot Description QuarterToHalfAcreLot, Cleared
Sewer Public Sewer
Water Public
Architectural Style Ranch
New Construction No
Schools
Middle Schools South View Middle School
High Schools South View Senior High
Others
Tax ID 0414-99-9964
Ownership Less than a year
Acceptable Financing New Loan
Listing Terms New Loan
Financing Fha
Special Listing Condition Standard
Read Less Info
Want to know what your home might be worth? Contact us for a FREE valuation!

Our team is ready to help you sell your home for the highest possible price ASAP
Bought with SASQUATCH REAL ESTATE TEAM
"My job is to find and attract mastery-based agents to the office, protect the culture, and make sure everyone is happy! "






