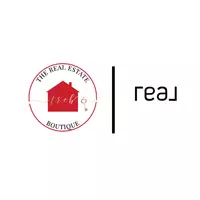$360,000
$360,000
For more information regarding the value of a property, please contact us for a free consultation.
4 Beds
3 Baths
2,480 SqFt
SOLD DATE : 07/31/2024
Key Details
Sold Price $360,000
Property Type Single Family Home
Sub Type Single Family Residence
Listing Status Sold
Purchase Type For Sale
Square Footage 2,480 sqft
Price per Sqft $145
Subdivision Carson Cove
MLS Listing ID 724978
Sold Date 07/31/24
Style Two Story
Bedrooms 4
Full Baths 2
Half Baths 1
Construction Status Good Condition
HOA Fees $25/ann
HOA Y/N Yes
Year Built 2017
Property Sub-Type Single Family Residence
Property Description
Close to the city, but not in the city. This home features a large great room which opens up into the kitchen. The kitchen features granite counter tops, stainless steel appliances, island, wine rack over the refrigerator and under cabinet lighting. Private formal dining room. The second level features the master bedroom, 3 guest bedrooms and a loft area. Master bath has a separate tub/shower & walk in closet. Additional features include a screened porch and fence backyard.
Location
State NC
County Cumberland
Community Gutter(S)
Rooms
Basement None
Interior
Interior Features Breakfast Area, Ceiling Fan(s), Entrance Foyer, Granite Counters, Walk-In Closet(s), Window Treatments
Heating Electric, Forced Air, Heat Pump
Cooling Central Air, Electric
Flooring Carpet, Laminate
Fireplaces Number 1
Fireplaces Type Factory Built
Fireplace Yes
Window Features Blinds
Appliance Dishwasher, Microwave, Range, Refrigerator
Laundry Washer Hookup, Dryer Hookup, In Unit
Exterior
Exterior Feature Fence, Porch
Parking Features Attached, Garage
Garage Spaces 2.0
Garage Description 2.0
Fence Privacy
Community Features Gutter(s)
Water Access Desc Public
Porch Front Porch, Porch, Screened, Stoop
Building
Lot Description 1/4 to 1/2 Acre Lot, Cleared, Cul-De-Sac
Entry Level Two
Sewer Public Sewer
Water Public
Architectural Style Two Story
Level or Stories Two
New Construction No
Construction Status Good Condition
Schools
Elementary Schools Gallberry Farms Elementary
Middle Schools Grays Creek Middle School
High Schools Grays Creek Senior High
Others
HOA Name Carson Cove HOA
Tax ID 0422-88-5808
Ownership More than a year
Security Features Smoke Detector(s)
Acceptable Financing New Loan
Listing Terms New Loan
Financing VA
Special Listing Condition Standard
Read Less Info
Want to know what your home might be worth? Contact us for a FREE valuation!

Our team is ready to help you sell your home for the highest possible price ASAP
Bought with COLDWELL BANKER ADVANTAGE - FAYETTEVILLE
"My job is to find and attract mastery-based agents to the office, protect the culture, and make sure everyone is happy! "






