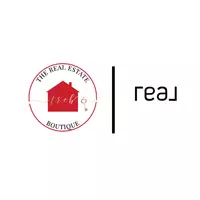$371,000
$385,000
3.6%For more information regarding the value of a property, please contact us for a free consultation.
4 Beds
3 Baths
2,214 SqFt
SOLD DATE : 07/02/2024
Key Details
Sold Price $371,000
Property Type Single Family Home
Sub Type Single Family Residence
Listing Status Sold
Purchase Type For Sale
Square Footage 2,214 sqft
Price per Sqft $167
Subdivision Cavalier Ridge
MLS Listing ID 726214
Sold Date 07/02/24
Style Two Story
Bedrooms 4
Full Baths 2
Half Baths 1
Construction Status Good Condition
HOA Y/N No
Year Built 2019
Property Sub-Type Single Family Residence
Property Description
Extraordinary Two Story 4 Bedroom with Loft 3 Car Garage. Open Floor plan with Gorgeous Graduated White Cabinets in a very large kitchen which includes an island, granite counter tops, tile back splash and huge pantry. Breakfast Area adjacent to Family Room with stone surround gas fireplace. Formal Dining Room/Study along with a half bath complete the downstairs. A Large Loft awaits your arrival on the second floor with split floor plan for bedrooms. Master is huge accompanied with a beautiful bathroom consisting of tile floors, tile surround on tub and separate shower, private potty room and large closet complete the master suite. Across the other side of the home is 3 additional bedrooms, a secondary bath with dual vanities and tub/shower combo. Laundry room is upstairs with room for a folding table. The covered back patio overlooks an enormous lot screen in back porch and pool for everyone's enjoyment. County Taxes Only, Coveted Schools and close to all amenities. Outdoor Shed!
Location
State NC
County Cumberland
Community Gutter(S)
Interior
Interior Features Breakfast Area, Ceiling Fan(s), Separate/Formal Dining Room, Double Vanity, Entrance Foyer, Eat-in Kitchen, Separate/Formal Living Room, Granite Counters, Great Room, High Speed Internet, Home Office, Kitchen Exhaust Fan, Kitchen Island, Kitchen/Dining Combo, Loft, Living/Dining Room, Bath in Primary Bedroom, Open Floorplan, Separate Shower, Window Treatments
Heating Heat Pump
Flooring Luxury Vinyl Plank, Carpet
Fireplaces Number 1
Fireplaces Type Gas
Fireplace Yes
Window Features Blinds
Appliance Dishwasher, Microwave, Range
Laundry Washer Hookup, Dryer Hookup, In Unit, Upper Level
Exterior
Exterior Feature Fence, Propane Tank - Owned, Porch, Patio
Parking Features Attached, Garage
Garage Spaces 3.0
Garage Description 3.0
Fence Yard Fenced
Community Features Gutter(s)
Water Access Desc Well
Porch Covered, Patio, Porch, Screened
Building
Lot Description 1-2 Acres, Cleared
Entry Level Two
Foundation Slab
Sewer Septic Tank
Water Well
Architectural Style Two Story
Level or Stories Two
New Construction No
Construction Status Good Condition
Schools
Elementary Schools Gray'S Creek Elementary
Middle Schools Grays Creek Middle School
High Schools Grays Creek Senior High
Others
Tax ID 0413-73-0731.000
Ownership More than a year
Acceptable Financing Cash, Conventional, FHA, Other, USDA Loan, VA Loan
Listing Terms Cash, Conventional, FHA, Other, USDA Loan, VA Loan
Financing VA
Special Listing Condition VA Owned
Read Less Info
Want to know what your home might be worth? Contact us for a FREE valuation!

Our team is ready to help you sell your home for the highest possible price ASAP
Bought with KELLER WILLIAMS REALTY (FAYETTEVILLE)
"My job is to find and attract mastery-based agents to the office, protect the culture, and make sure everyone is happy! "






