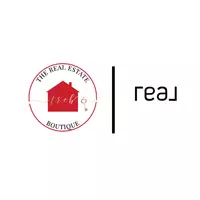$333,000
$335,000
0.6%For more information regarding the value of a property, please contact us for a free consultation.
5 Beds
3 Baths
2,305 SqFt
SOLD DATE : 01/25/2024
Key Details
Sold Price $333,000
Property Type Single Family Home
Sub Type Single Family Residence
Listing Status Sold
Purchase Type For Sale
Square Footage 2,305 sqft
Price per Sqft $144
Subdivision Fox Meadow
MLS Listing ID 715580
Sold Date 01/25/24
Style One and One Half Story
Bedrooms 5
Full Baths 3
Construction Status Good Condition
HOA Y/N No
Year Built 2004
Property Sub-Type Single Family Residence
Property Description
This gorgeous home features 5 spacious bedrooms and 3 full baths combined with an open floor plan and vaulted ceilings in the great room and 2nd bedroom. You will enjoy the split floor plan with the master bedroom suite downstairs with a luxurious master bath incl. a jetted tub and walk in closet. There are two additional bedrooms downstairs, as well as another full bath. The kitchen features stainless steel appliances and is open to the eat-in area. Two additional bedrooms upstairs with a full bath. The family room is spacious and has a vaulted ceiling and a fireplace.
The star of the home is the outdoor oasis - picture yourself relaxing on your 2 tier deck, soaking in your hot tub or taking a dip in the unground pool! There are also several playground structures for the little ones. This house has fresh paint inside, carpet is "nearly" new and it is truly move-in ready. HVAC downstairs new in 2018, upstairs new in 2023.
No HOA!
Location
State NC
County Cumberland
Community Gutter(S), Sidewalks
Rooms
Basement Crawl Space
Interior
Interior Features Breakfast Area, Bathtub, Tray Ceiling(s), Ceiling Fan(s), Cathedral Ceiling(s), Double Vanity, Eat-in Kitchen, Hot Tub/Spa, Jetted Tub, Kitchen/Dining Combo, Primary Downstairs, Bath in Primary Bedroom, Separate Shower, Tub Shower, Vaulted Ceiling(s), Walk-In Closet(s), Window Treatments
Heating Heat Pump
Cooling Central Air
Flooring Hardwood, Tile, Vinyl, Carpet
Fireplaces Number 1
Fireplaces Type Factory Built, Gas Log
Fireplace Yes
Window Features Blinds
Appliance Dishwasher, Microwave, Range, Refrigerator
Laundry Main Level, In Unit
Exterior
Exterior Feature Deck, Fully Fenced, Fence, Hot Tub/Spa, Sprinkler/Irrigation, Porch
Parking Features Attached, Garage
Garage Spaces 2.0
Garage Description 2.0
Fence Full, Privacy
Pool Indoor, In Ground, Pool
Community Features Gutter(s), Sidewalks
Water Access Desc Public
Porch Rear Porch, Covered, Deck
Building
Lot Description 1/4 to 1/2 Acre Lot
Entry Level One and One Half
Sewer Public Sewer
Water Public
Architectural Style One and One Half Story
Level or Stories One and One Half
New Construction No
Construction Status Good Condition
Schools
Middle Schools Hope Mills Middle School
High Schools South View Senior High
Others
Tax ID 0424-05-2333.000
Ownership More than a year
Acceptable Financing Cash, New Loan
Listing Terms Cash, New Loan
Financing VA
Special Listing Condition Standard
Read Less Info
Want to know what your home might be worth? Contact us for a FREE valuation!

Our team is ready to help you sell your home for the highest possible price ASAP
Bought with ANDERSON REALTY GROUP
"My job is to find and attract mastery-based agents to the office, protect the culture, and make sure everyone is happy! "






