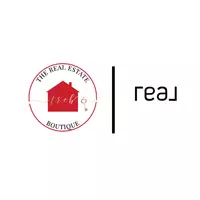$278,500
$284,900
2.2%For more information regarding the value of a property, please contact us for a free consultation.
3 Beds
3 Baths
1,980 SqFt
SOLD DATE : 01/16/2024
Key Details
Sold Price $278,500
Property Type Single Family Home
Sub Type Single Family Residence
Listing Status Sold
Purchase Type For Sale
Square Footage 1,980 sqft
Price per Sqft $140
Subdivision Stone Wood
MLS Listing ID 714753
Sold Date 01/16/24
Style Two Story
Bedrooms 3
Full Baths 2
Half Baths 1
Construction Status Good Condition
HOA Fees $6/ann
HOA Y/N Yes
Year Built 2008
Property Sub-Type Single Family Residence
Property Description
Welcome home to 1514 Stonewood Drive. 3 bedroom 2 1/2 bath home with bonus. New carpet and paint just finished and ready for a new family. Home features a formal dining room with wood floor, tile in kitchen and baths, separate shower and jetted tub, all kitchen appliances. Raised vanities in master bathroom. Outside features a large, beautiful front porch with stamped concrete, full gutters, and front yard sprinkler system. Stonewood is home to many great families, including the builder and his family, and is centrally located in the middle of Fayetteville with easy access to base, shopping, dining, and I-95. At the entrance of the subdivision is a park with multiple pickle ball courts and a splash area for the summer heat. Come take a look, and see why Stonewood is a great place to live and call home.
Location
State NC
County Cumberland
Community Gutter(S)
Rooms
Basement Crawl Space
Interior
Interior Features Ceiling Fan(s), Separate/Formal Dining Room, Jetted Tub, Bath in Primary Bedroom, Separate Shower, Walk-In Closet(s)
Heating Heat Pump
Cooling Central Air, Electric
Flooring Tile, Wood, Carpet
Fireplaces Number 1
Fireplaces Type Gas
Fireplace Yes
Appliance Dishwasher, Disposal, Microwave, Range, Refrigerator
Laundry Washer Hookup, Dryer Hookup, Main Level
Exterior
Exterior Feature Fence, Sprinkler/Irrigation, Porch
Parking Features Attached, Garage
Garage Spaces 2.0
Garage Description 2.0
Fence Back Yard
Community Features Gutter(s)
Water Access Desc Public
Porch Front Porch, Porch
Building
Lot Description < 1/4 Acre
Entry Level Two
Sewer Public Sewer
Water Public
Architectural Style Two Story
Level or Stories Two
New Construction No
Construction Status Good Condition
Schools
Middle Schools Douglas Byrd Middle School
High Schools Douglas Byrd Senior High
Others
HOA Name Stonewood Homeowners
Tax ID 0426-96-7451.000
Ownership More than a year
Security Features Security System
Acceptable Financing Cash, Conventional, VA Loan
Listing Terms Cash, Conventional, VA Loan
Financing VA
Special Listing Condition Standard
Read Less Info
Want to know what your home might be worth? Contact us for a FREE valuation!

Our team is ready to help you sell your home for the highest possible price ASAP
Bought with PURSLEY PROPERTIES GROUP, LLC
"My job is to find and attract mastery-based agents to the office, protect the culture, and make sure everyone is happy! "






