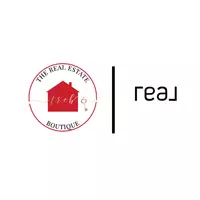$263,000
$269,900
2.6%For more information regarding the value of a property, please contact us for a free consultation.
3 Beds
3 Baths
1,853 SqFt
SOLD DATE : 08/21/2023
Key Details
Sold Price $263,000
Property Type Single Family Home
Sub Type Single Family Residence
Listing Status Sold
Purchase Type For Sale
Square Footage 1,853 sqft
Price per Sqft $141
Subdivision Stone Wood
MLS Listing ID 708254
Sold Date 08/21/23
Style Two Story
Bedrooms 3
Full Baths 2
Half Baths 1
Construction Status Good Condition
HOA Fees $4/ann
HOA Y/N Yes
Year Built 2007
Property Sub-Type Single Family Residence
Property Description
Discover this 3 bed, 2.5 bath home with a bonus room in the desirable Stonewood subdivision. Conveniently located near Fayetteville and Ft. Liberty, this property offers a prime location for exploring all the amenities the area has to offer. Step inside to discover a meticulously maintained interior featuring LVP flooring and tile throughout, adding a touch of elegance to every room. The thoughtfully designed layout places all bedrooms and laundry facilities upstairs, ensuring convenience and privacy.The master bathroom boasts a dual vanity and a luxurious jetted tub, creating a perfect retreat for relaxation after a long day. Prepare to be amazed by the master bedroom's custom walk-in closet, providing ample storage space and a touch of luxury.Outside, the fully fenced backyard offers an ideal space for family cookouts and gatherings, complete with a charming wood deck. The two-car garage comes equipped with custom built-in shelving, ensuring ample room for storage and organization.
Location
State NC
County Cumberland
Rooms
Basement Crawl Space
Interior
Interior Features Tray Ceiling(s), Eat-in Kitchen, Jetted Tub, Walk-In Closet(s)
Heating Electric, Forced Air
Cooling Central Air, Electric
Flooring Laminate, Tile
Fireplaces Number 1
Fireplaces Type Gas, Gas Log
Fireplace Yes
Appliance Dishwasher, Disposal, Microwave, Range, Refrigerator
Laundry In Unit
Exterior
Exterior Feature Deck, Fence
Parking Features Attached, Garage
Garage Spaces 2.0
Garage Description 2.0
Fence Back Yard
Water Access Desc Public
Porch Covered, Deck, Porch
Building
Lot Description < 1/4 Acre, Cleared
Entry Level Two
Sewer Public Sewer
Water Public
Architectural Style Two Story
Level or Stories Two
New Construction No
Construction Status Good Condition
Schools
Elementary Schools Cumberland Road Elementary
Middle Schools Douglas Byrd Middle School
High Schools Douglas Byrd Senior High
Others
HOA Name Stone Wood
Tax ID 0426965477
Ownership More than a year
Security Features Fire Sprinkler System,Smoke Detector(s)
Acceptable Financing Cash, New Loan, VA Loan
Listing Terms Cash, New Loan, VA Loan
Financing VA
Special Listing Condition Standard
Read Less Info
Want to know what your home might be worth? Contact us for a FREE valuation!

Our team is ready to help you sell your home for the highest possible price ASAP
Bought with ERA STROTHER REAL ESTATE
"My job is to find and attract mastery-based agents to the office, protect the culture, and make sure everyone is happy! "






