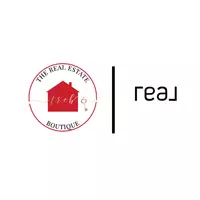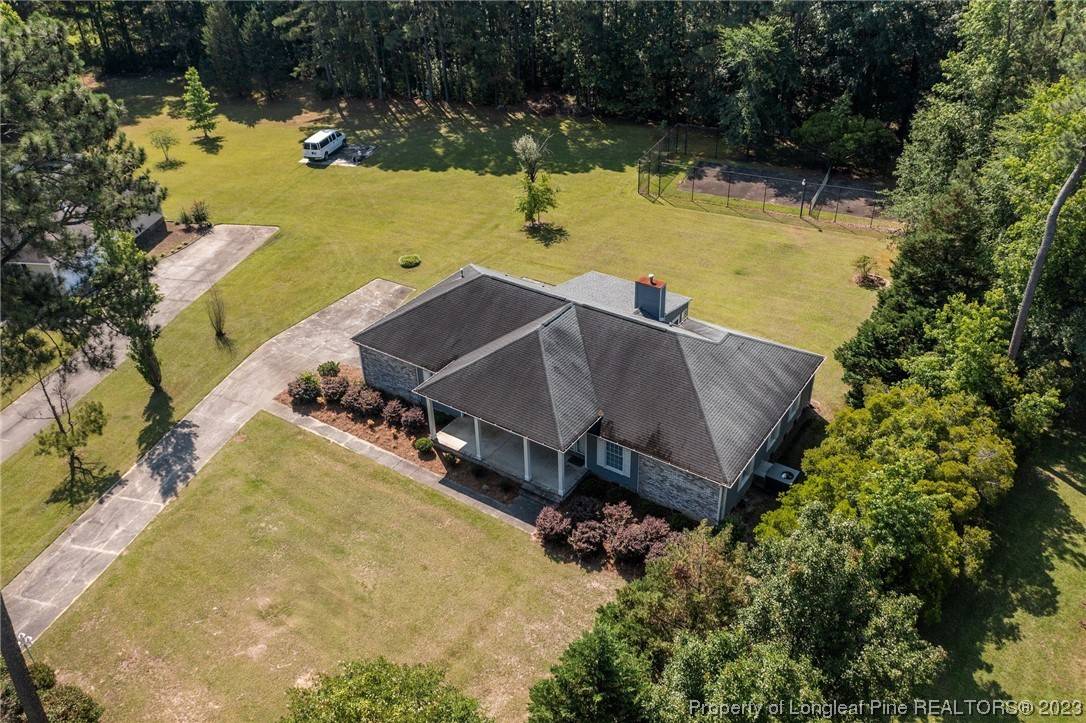$310,000
$310,000
For more information regarding the value of a property, please contact us for a free consultation.
3 Beds
3 Baths
2,066 SqFt
SOLD DATE : 07/11/2023
Key Details
Sold Price $310,000
Property Type Single Family Home
Sub Type Single Family Residence
Listing Status Sold
Purchase Type For Sale
Square Footage 2,066 sqft
Price per Sqft $150
Subdivision Riverside Est
MLS Listing ID 705500
Sold Date 07/11/23
Style Ranch
Bedrooms 3
Full Baths 2
Half Baths 1
HOA Fees $10/ann
HOA Y/N Yes
Year Built 1996
Property Sub-Type Single Family Residence
Property Description
Spacious home with Tennis/Pickle Ball court on 1.67 acres! This ranch home features 3 large bedrooms and 2.5 bathrooms, a formal dining and living room, family room with fireplace and a huge sunroom. The master suite features a sitting area, walk in closet and a jetted tub in the ensuite bath. Enjoy this summer outside playing pickle ball or tennis on your own court! The home is conveniently located to all amenities and Fort Liberty.
The home needs cosmetic updates (paint and flooring) and is priced accordingly. Great opportunity to live in while you remodel to your liking.
All main systems work as intended. New HVAC in 2019, water heater in 2019 and extensive maintenance to the crawlspace in 2019, which include the installation of french drains, installation of 2 sump pumps , one dehumidifier, sealing off crawlspace and grading to the property. Termite bond. Home and carpets have been professionally cleaned. Selling As Is.
Location
State NC
County Cumberland
Rooms
Basement Crawl Space
Interior
Interior Features Attic, Bathtub, Ceiling Fan(s), Eat-in Kitchen, Separate/Formal Living Room, Granite Counters, Jetted Tub, Master Downstairs, Living/Dining Room, Walk-In Closet(s), Window Treatments
Heating Gas
Cooling Central Air
Flooring Tile, Vinyl, Carpet
Fireplaces Number 1
Fireplaces Type Gas
Fireplace Yes
Window Features Blinds
Appliance Built-In Oven, Dishwasher, Gas Cooktop, Microwave, Refrigerator
Laundry Washer Hookup, Dryer Hookup, Main Level, In Unit
Exterior
Exterior Feature Porch, Tennis Court(s)
Parking Features Attached, Garage
Garage Spaces 2.0
Garage Description 2.0
Water Access Desc Public
Porch Front Porch, Porch
Building
Lot Description 1-2 Acres, Backs To Trees, Partially Cleared
Sewer Public Sewer
Water Public
Architectural Style Ranch
New Construction No
Schools
Middle Schools Mac Williams Middle School
High Schools Cape Fear Senior High
Others
HOA Name Riverside Estates HOA
Tax ID 0448-47-4327.000
Ownership More than a year
Acceptable Financing New Loan
Listing Terms New Loan
Financing VA
Special Listing Condition Standard
Read Less Info
Want to know what your home might be worth? Contact us for a FREE valuation!

Our team is ready to help you sell your home for the highest possible price ASAP
Bought with NON MEMBER COMPANY
"My job is to find and attract mastery-based agents to the office, protect the culture, and make sure everyone is happy! "






