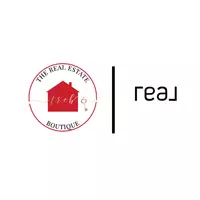$470,000
$465,000
1.1%For more information regarding the value of a property, please contact us for a free consultation.
5 Beds
4 Baths
3,852 SqFt
SOLD DATE : 08/09/2022
Key Details
Sold Price $470,000
Property Type Single Family Home
Sub Type Single Family Residence
Listing Status Sold
Purchase Type For Sale
Square Footage 3,852 sqft
Price per Sqft $122
Subdivision Village At Rockfish
MLS Listing ID 686316
Sold Date 08/09/22
Style Two Story
Bedrooms 5
Full Baths 3
Half Baths 1
Construction Status Good Condition
HOA Fees $35/mo
HOA Y/N Yes
Year Built 2016
Property Sub-Type Single Family Residence
Property Description
***Back on the market due to Buyer financing falling through last minute***
The Roselawn by JR Homes..... this home is simply MAJESTIC! The catwalk overlooks the living room and the columns and arches give this home its fantastic flair! Downstairs, you will find a living room with cathedral ceiling and fireplace, an extra large kitchen with a huge island, granite countertops and SS appliances, a formal dining room and office. Master suite is down, with a sitting area and spacious walk in closet. The master bath features double vanities, a soaking tub and separate shower. 4 additional bedrooms upstairs, ALL with cathedral ceilings and two additional full baths. One of the bedrooms upstairs is another suite with private bath. This home has been freshly painted throughout and has all new carpet.
Everything works as it should - move-in ready! Home has been de-staged.
Location
State NC
County Cumberland
Community Community Pool
Interior
Interior Features Bathtub, Ceiling Fan(s), Cathedral Ceiling(s), Separate/Formal Dining Room, Double Vanity, Entrance Foyer, Eat-in Kitchen, Granite Counters, Garden Tub/Roman Tub, Kitchen Island, Master Downstairs, Open Concept, Separate Shower, Vaulted Ceiling(s), Walk-In Closet(s)
Heating Heat Pump, Zoned
Cooling Central Air, Electric
Flooring Hardwood, Tile, Carpet
Fireplaces Number 1
Fireplaces Type Factory Built
Fireplace Yes
Appliance Dishwasher, Microwave, Range, Refrigerator, Range Hood
Laundry Washer Hookup, Dryer Hookup, In Unit
Exterior
Exterior Feature Corner Lot, Fence, Porch
Parking Features Attached, Garage
Garage Spaces 2.0
Garage Description 2.0
Fence Privacy, Yard Fenced
Community Features Community Pool
Water Access Desc Public
Porch Covered, Front Porch, Patio, Porch
Building
Lot Description 1/4 to 1/2 Acre Lot, Cleared, Level
Entry Level Two
Foundation Slab
Sewer Public Sewer
Water Public
Architectural Style Two Story
Level or Stories Two
New Construction No
Construction Status Good Condition
Schools
Elementary Schools Alderman Road Elementary
Middle Schools Grays Creek Middle School
High Schools Grays Creek Senior High
Others
HOA Name Village at Rockfish HOA
Tax ID 0443-47-4759
Ownership More than a year
Security Features Smoke Detector(s)
Acceptable Financing New Loan
Listing Terms New Loan
Financing VA
Special Listing Condition Standard
Read Less Info
Want to know what your home might be worth? Contact us for a FREE valuation!

Our team is ready to help you sell your home for the highest possible price ASAP
Bought with MAIN STREET REALTY INC.
"My job is to find and attract mastery-based agents to the office, protect the culture, and make sure everyone is happy! "






