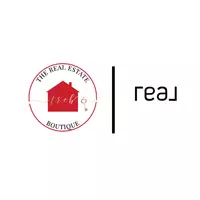$375,000
$339,900
10.3%For more information regarding the value of a property, please contact us for a free consultation.
4 Beds
3 Baths
2,337 SqFt
SOLD DATE : 04/27/2022
Key Details
Sold Price $375,000
Property Type Single Family Home
Sub Type Single Family Residence
Listing Status Sold
Purchase Type For Sale
Square Footage 2,337 sqft
Price per Sqft $160
Subdivision Riverside Est
MLS Listing ID 680391
Sold Date 04/27/22
Style Two Story
Bedrooms 4
Full Baths 2
Half Baths 1
HOA Fees $10/ann
HOA Y/N Yes
Year Built 1995
Lot Size 1.390 Acres
Acres 1.39
Property Sub-Type Single Family Residence
Property Description
Are looking for an updated home with great privacy?
This fabulous house sits on 1.36 acres and features a new kitchen with custom cherry cabinets, blue pearl marble countertops and top of the line SS Kitchenaid appliances. You will enjoy your meals in the huge 4 seasons room, overlooking the backyard. A cozy living room with fireplace, an office with build-ins and a half bath complete the lower level. All 4 bedrooms are up with 2 full bath. Master suite features his and hers closets, double vanities, a jetted tub and seperate shower. Upstairs bonus/bedroom is wired for surround sound and has private deck!
Great outdoor space! Enjoy a vinyl fenced backyard with fruit trees, raised garden beds, irrigation system and everything else that makes living in the country great. A barn with water and electricity complete the property. Too many upgrades to list - please see addl. Information in the MLS documents.
**Multiple offers received - offer deadline Wednesday, 3/30/22 at 5:00 PM**
Location
State NC
County Cumberland
Community Gutter(S)
Rooms
Other Rooms Barn(s), Stable(s)
Basement Crawl Space
Interior
Interior Features Attic, Tray Ceiling(s), Ceiling Fan(s), Double Vanity, Eat-in Kitchen, Granite Counters, Jetted Tub, Other, Storage, Separate Shower, Sun Room, Walk-In Closet(s), Window Treatments
Heating Heat Pump
Cooling Central Air
Flooring Hardwood, Luxury Vinyl Plank, Tile, Carpet
Fireplaces Number 1
Fireplaces Type Factory Built
Fireplace Yes
Window Features Blinds
Appliance Dryer, Dishwasher, Gas Range, Refrigerator, Range Hood, Washer
Laundry Main Level
Exterior
Exterior Feature Deck, Fence, Sprinkler/Irrigation, Patio
Parking Features Attached Carport, Attached, Garage
Garage Spaces 2.0
Carport Spaces 1
Garage Description 2.0
Fence Partial, Privacy, Yard Fenced
Community Features Gutter(s)
Water Access Desc Public
Porch Covered, Deck, Patio, Porch
Building
Lot Description 1-2 Acres, Cleared, Partially Cleared
Entry Level Two
Sewer Public Sewer
Water Public
Architectural Style Two Story
Level or Stories Two
Additional Building Barn(s), Stable(s)
New Construction No
Schools
Elementary Schools Armstrong Elementary
Middle Schools Mac Williams Middle School
High Schools Cape Fear Senior High
Others
HOA Name Riverside Estates HOA
Tax ID 0448-47-9723
Ownership More than a year
Acceptable Financing New Loan
Listing Terms New Loan
Financing Conventional
Special Listing Condition Standard
Read Less Info
Want to know what your home might be worth? Contact us for a FREE valuation!

Our team is ready to help you sell your home for the highest possible price ASAP
Bought with EXP REALTY LLC
"My job is to find and attract mastery-based agents to the office, protect the culture, and make sure everyone is happy! "

