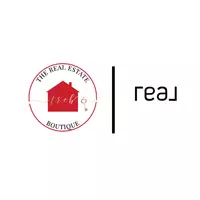$245,000
$245,000
For more information regarding the value of a property, please contact us for a free consultation.
3 Beds
2 Baths
1,436 SqFt
SOLD DATE : 11/02/2021
Key Details
Sold Price $245,000
Property Type Single Family Home
Sub Type Single Family Residence
Listing Status Sold
Purchase Type For Sale
Square Footage 1,436 sqft
Price per Sqft $170
Subdivision Haymount
MLS Listing ID 665050
Sold Date 11/02/21
Style Ranch
Bedrooms 3
Full Baths 2
HOA Y/N No
Year Built 1941
Lot Size 10,890 Sqft
Acres 0.25
Property Sub-Type Single Family Residence
Property Description
Check out this completely updated Haymount charmer. It features an updated kitchen with granite counter tops, tile backsplash and stainless steel appliances. Both bathrooms have been remodeled. Split floor plan with large master suite on one side and two additional bedrooms with Jack & Jill bath on the other side of the home. Office/work out room could be additional bedroom. Wood burning fireplace in spacious living room. Gleaming wood floors and tile throughout - no carpet. Partial basement offers room for additional storage. Located on a corner lot in historic Haymount with a fenced back yard - perfect for entertaining. Conveniently located to Ft. Bragg, downtown, schools and shopping...really everything! **Cat currently present in home**
Location
State NC
County Cumberland
Rooms
Other Rooms Shed(s)
Basement Partially Finished
Interior
Interior Features Ceiling Fan(s), Separate/Formal Dining Room, Granite Counters, Master Downstairs
Heating Forced Air
Cooling Central Air, Electric
Flooring Hardwood, Tile
Fireplaces Number 1
Fireplaces Type Masonry
Fireplace Yes
Appliance Dryer, Dishwasher, Microwave, Range, Refrigerator, Washer
Exterior
Exterior Feature Corner Lot, Fence, Patio, Shed
Fence Yard Fenced
Water Access Desc Public
Porch Patio
Building
Lot Description < 1/4 Acre
Sewer Public Sewer
Water Public
Architectural Style Ranch
Additional Building Shed(s)
New Construction No
Schools
Elementary Schools Vanstory Hills Elementary (3-5)
Middle Schools Max Abbott Middle School
High Schools Terry Sanford Senior High
Others
Tax ID 0427-65-9034
Ownership More than a year
Acceptable Financing New Loan
Listing Terms New Loan
Financing VA
Special Listing Condition Standard
Read Less Info
Want to know what your home might be worth? Contact us for a FREE valuation!

Our team is ready to help you sell your home for the highest possible price ASAP
Bought with MMRE®
"My job is to find and attract mastery-based agents to the office, protect the culture, and make sure everyone is happy! "






