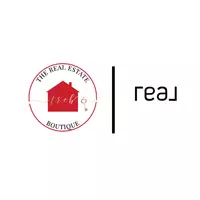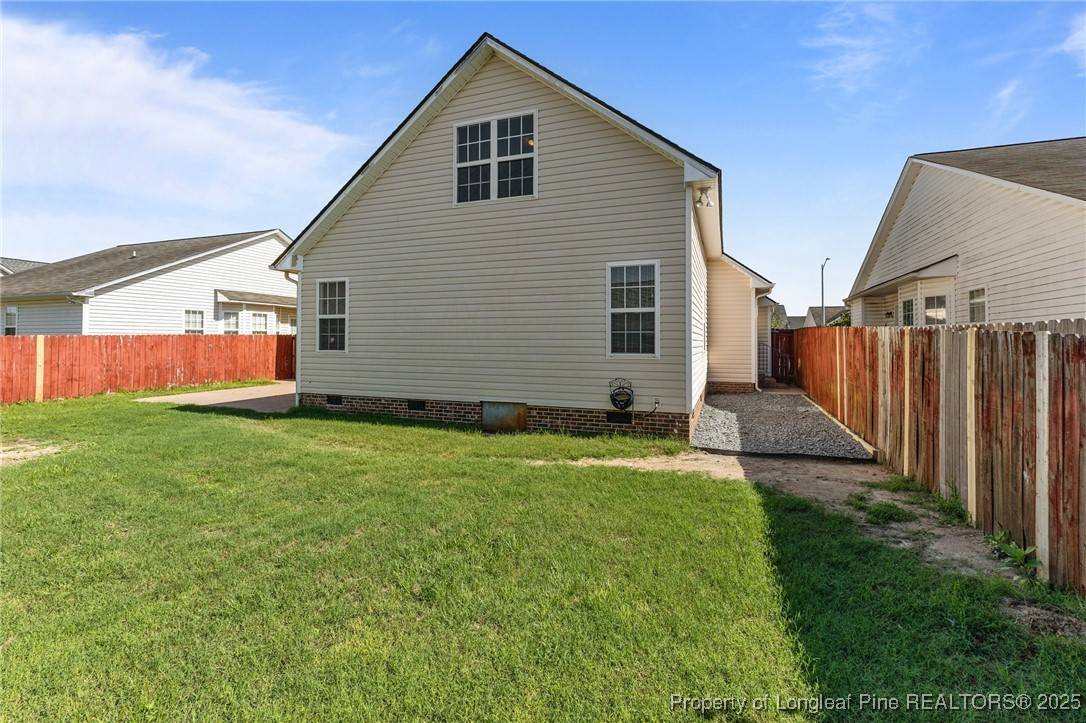3 Beds
2 Baths
1,608 SqFt
3 Beds
2 Baths
1,608 SqFt
Key Details
Property Type Single Family Home
Sub Type Single Family Residence
Listing Status Pending
Purchase Type For Sale
Square Footage 1,608 sqft
Price per Sqft $155
Subdivision Acorn Ridge
MLS Listing ID 745889
Style One and One Half Story
Bedrooms 3
Full Baths 2
Construction Status Good Condition
HOA Y/N No
Year Built 2006
Property Sub-Type Single Family Residence
Property Description
Seller is offering concessions with an acceptable offer, and a home warranty is included for added peace of mind. Schedule your private tour today—this home is priced to sell and ready for its next chapter.
Location
State NC
County Cumberland
Rooms
Basement Crawl Space
Interior
Interior Features Eat-in Kitchen, Kitchen/Dining Combo
Heating Heat Pump
Cooling Central Air, Electric
Flooring Carpet, Luxury Vinyl Plank
Fireplaces Number 1
Fireplaces Type Gas
Inclusions Refrigerator
Fireplace No
Appliance Dishwasher, Electric Range, Microwave
Laundry Washer Hookup, Dryer Hookup
Exterior
Parking Features Attached, Garage
Garage Spaces 2.0
Garage Description 2.0
Water Access Desc Public
Building
Lot Description < 1/4 Acre
Entry Level One and One Half
Sewer Public Sewer
Water Public
Architectural Style One and One Half Story
Level or Stories One and One Half
New Construction No
Construction Status Good Condition
Schools
Middle Schools Douglas Byrd Middle School
High Schools Douglas Byrd Senior High
Others
Tax ID 0415653556
Ownership More than a year
Acceptable Financing Cash, Conventional, FHA, New Loan, VA Loan
Listing Terms Cash, Conventional, FHA, New Loan, VA Loan
Special Listing Condition Standard
"My job is to find and attract mastery-based agents to the office, protect the culture, and make sure everyone is happy! "






